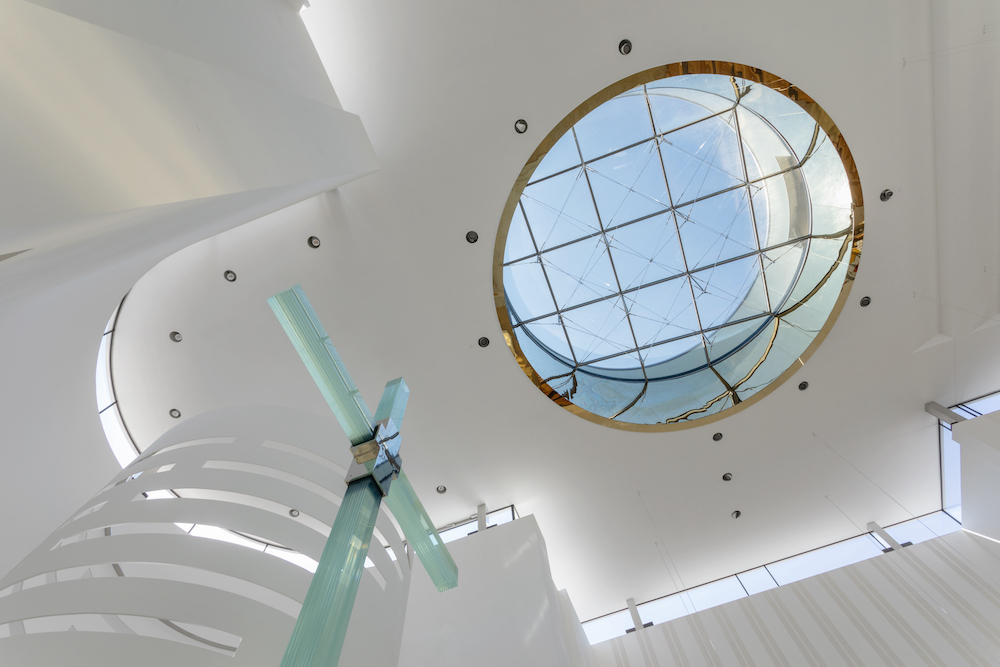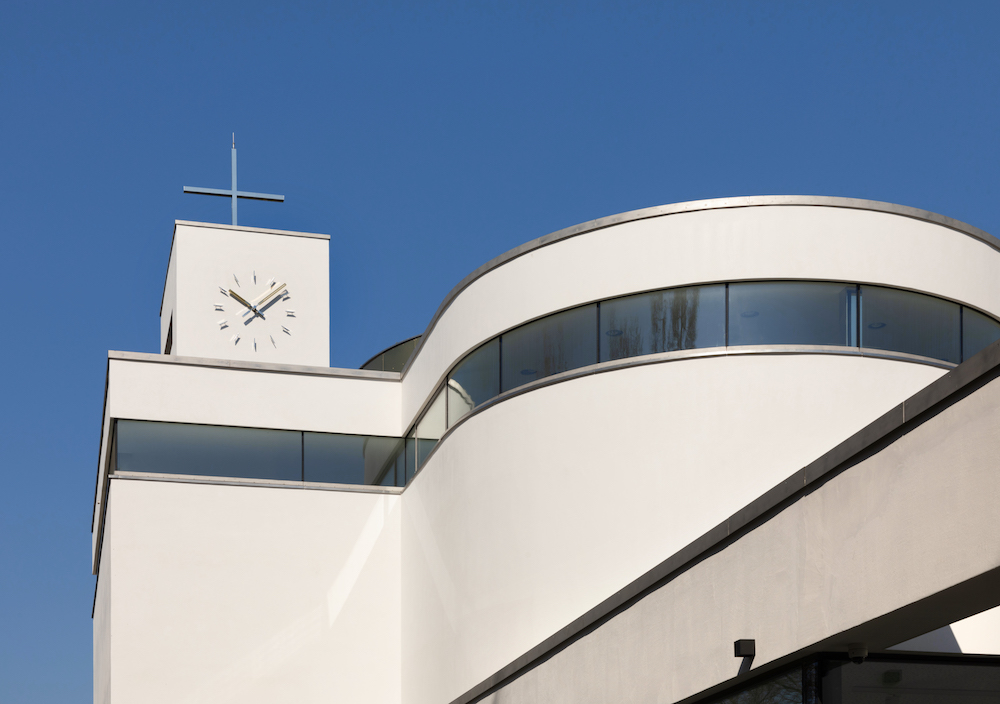The ceiling of the nave levitating above the glazing strip
The strip of glazing and levitating ceiling of the nave is an important architectural element that shapes the exterior appearance and adds to the luminous atmosphere of the interior with slender lines of sunlight. The complete suppression of the frames, glazing and supporting columns of the ceiling was important for the architectural concept, which required unusual technical solutions.
The ceiling of the nave levitating above the glazing strip
The strip of glazing and levitating ceiling of the nave is an important architectural element that shapes the exterior appearance and adds to the luminous atmosphere of the interior with slender lines of sunlight. The complete suppression of the frames, glazing and supporting columns of the ceiling was important for the architectural concept, which required unusual technical solutions.
The roofing of the nave of the church is carried by subtle steel columns clad in polished stainless steel sheeting over a considerable span. They are connected to the reinforced concrete walls by rigid reinforcement made of HEB rolled steel sections with coupling spikes and to the ceiling slab by massive hidden capitals also made of rolled steel sections. The structural scheme was further complicated by the roof drainage pipes, which had to be routed inside the supporting structures, due to the absence of soffits and the overall subtlety of the ceiling and roof structure. It is made of welded stainless steel pipes wrapped with non-absorbent sound and thermal insulation with a protective foil. In the ceiling slab, it was necessary to determine the correct elevation of the gradient due to the deflection and creep of the reinforced concrete ceiling slab, and the drains are routed inside the supporting columns and inside the reinforced concrete walls of the church.
The structural design of the glazing strip made of tempered thermal insulating double glazing had to cope with the anticipated relatively significant expansion movements of the ceiling slab and the requirement for full suppression of the frames. These were completely concealed in the adjacent structures, so that only the vertical cemented joints between the panes are visible. The concealed frames are made of stainless steel profiles with a broken thermal bridge, with the possibility of heating against dew and a trough for catching any condensate at the bottom. Also noteworthy is the design of the glazing made of bent glass at the rounded end of the nave.


