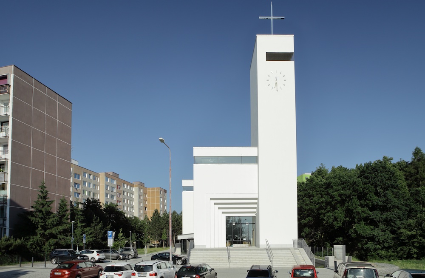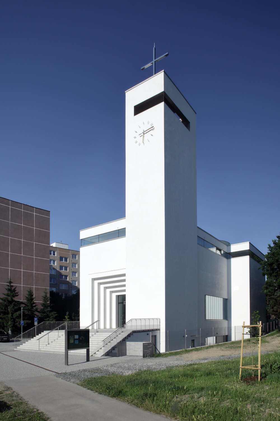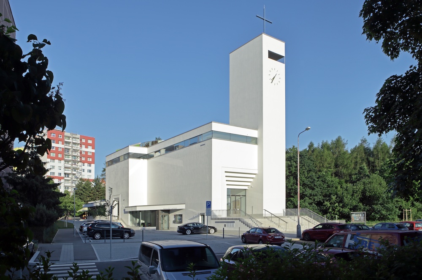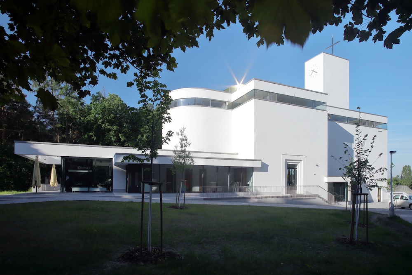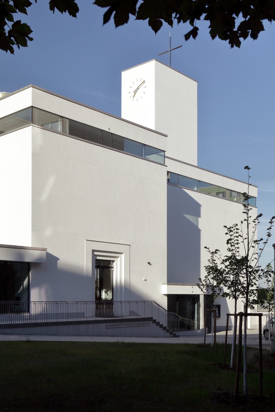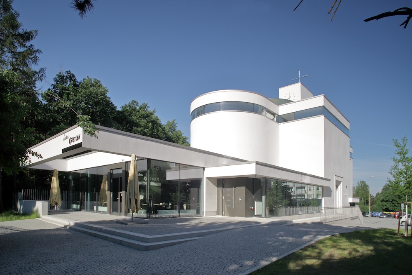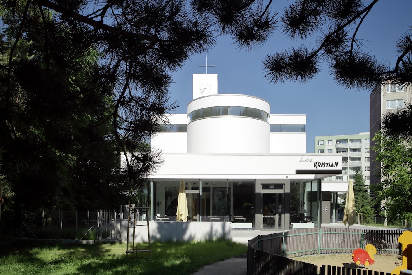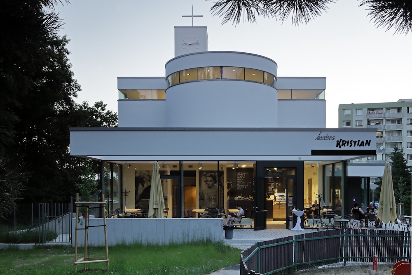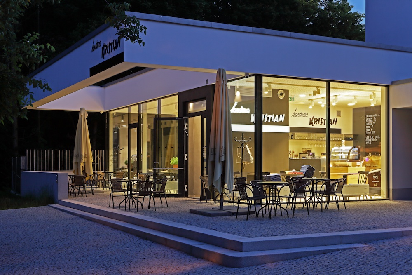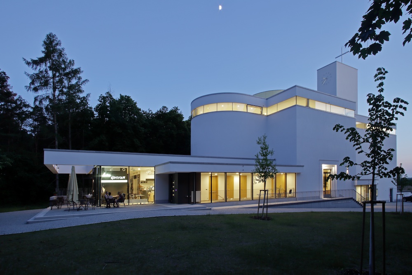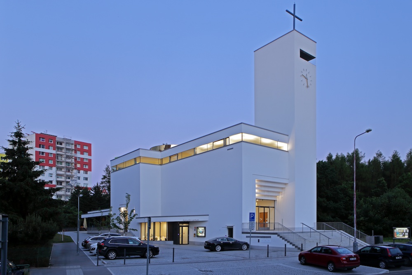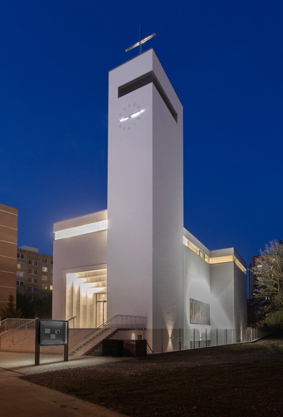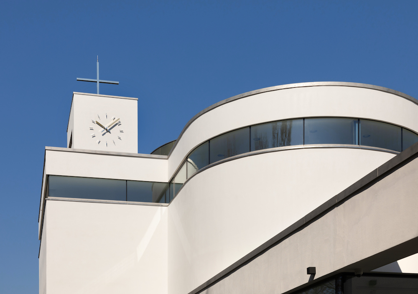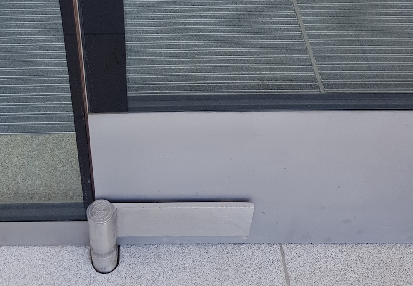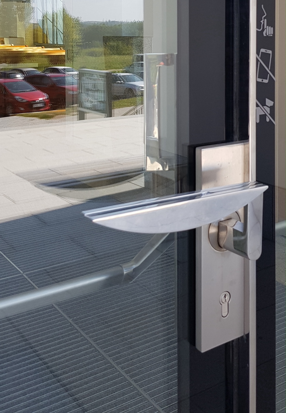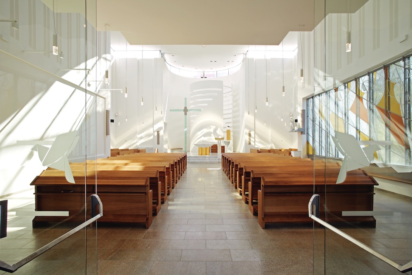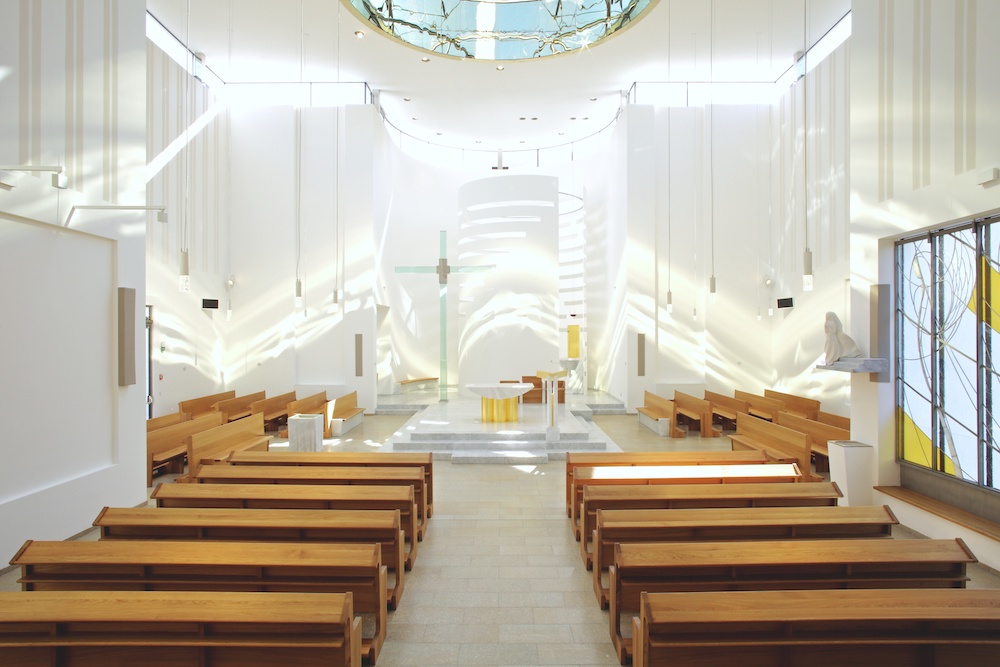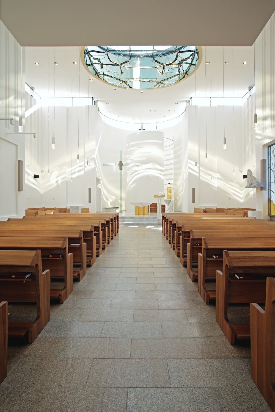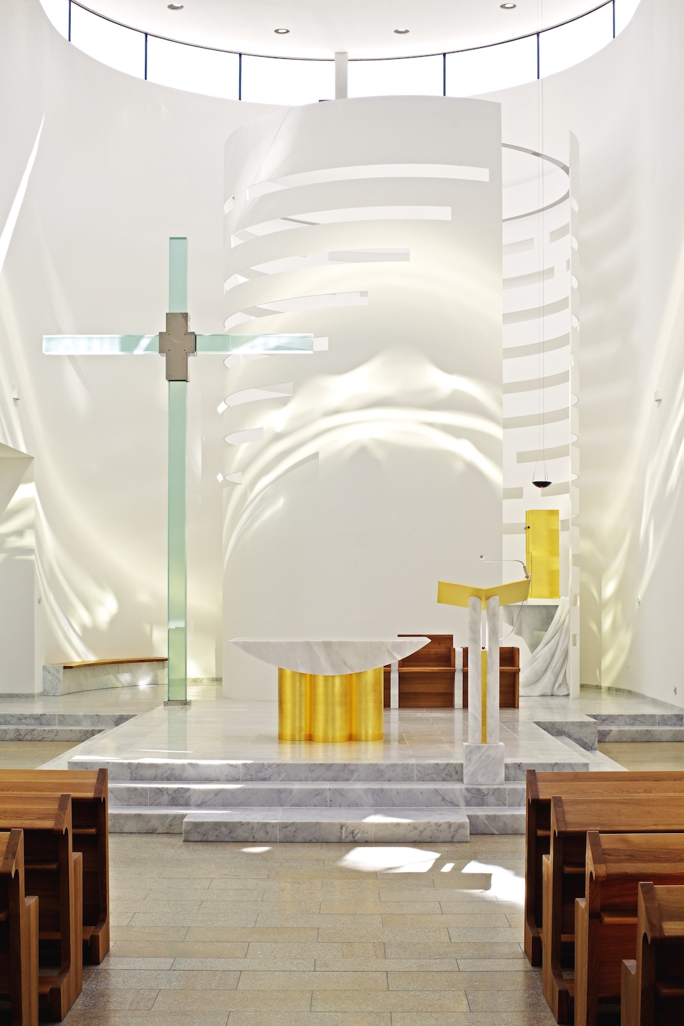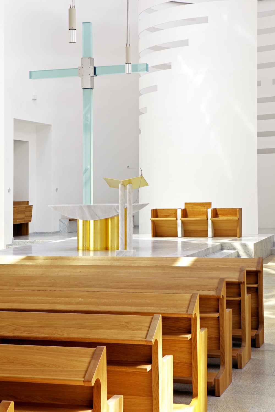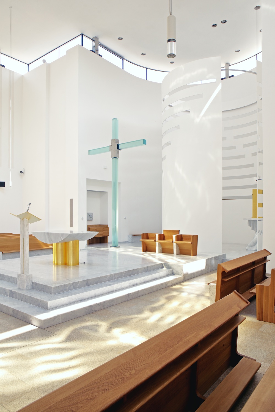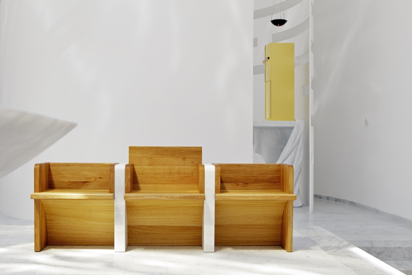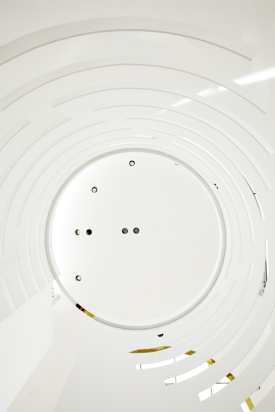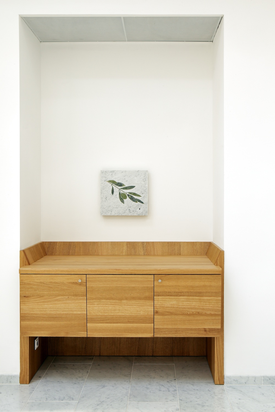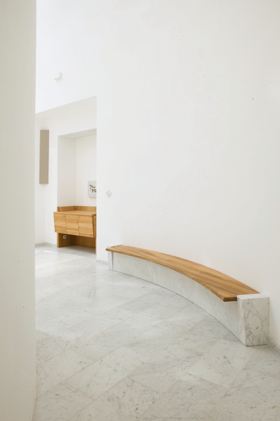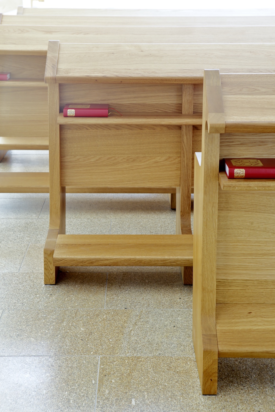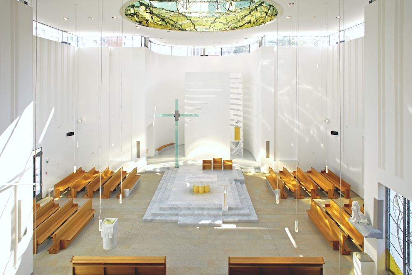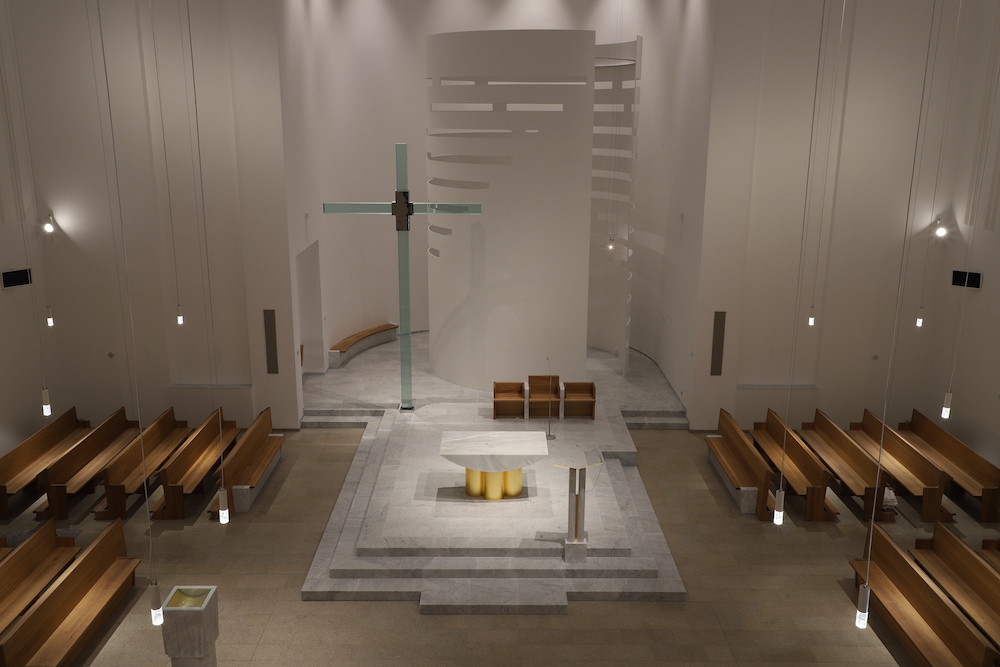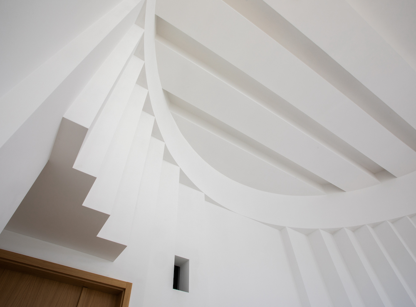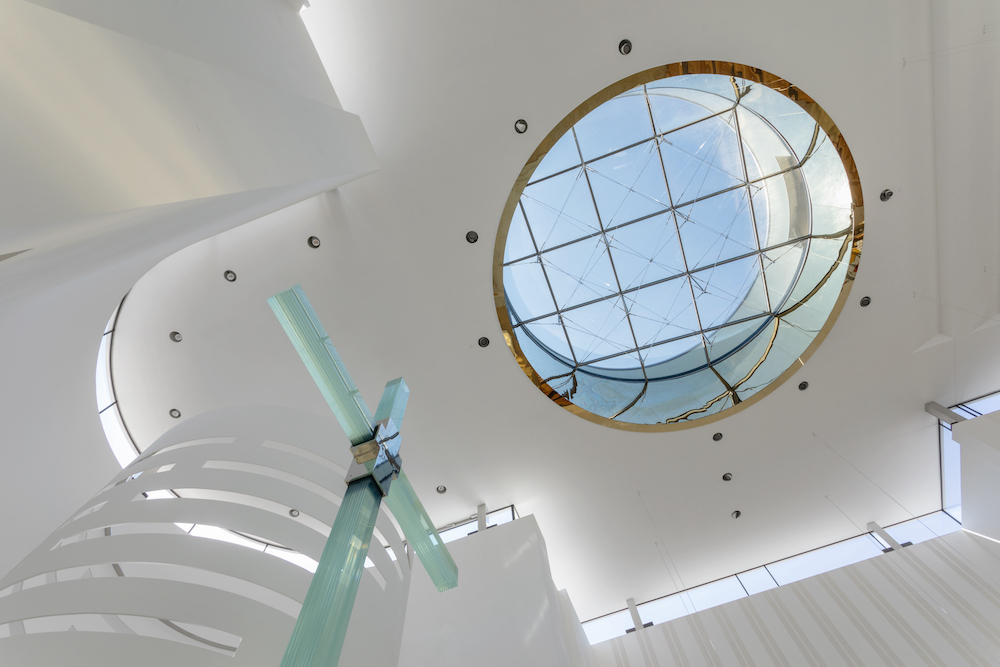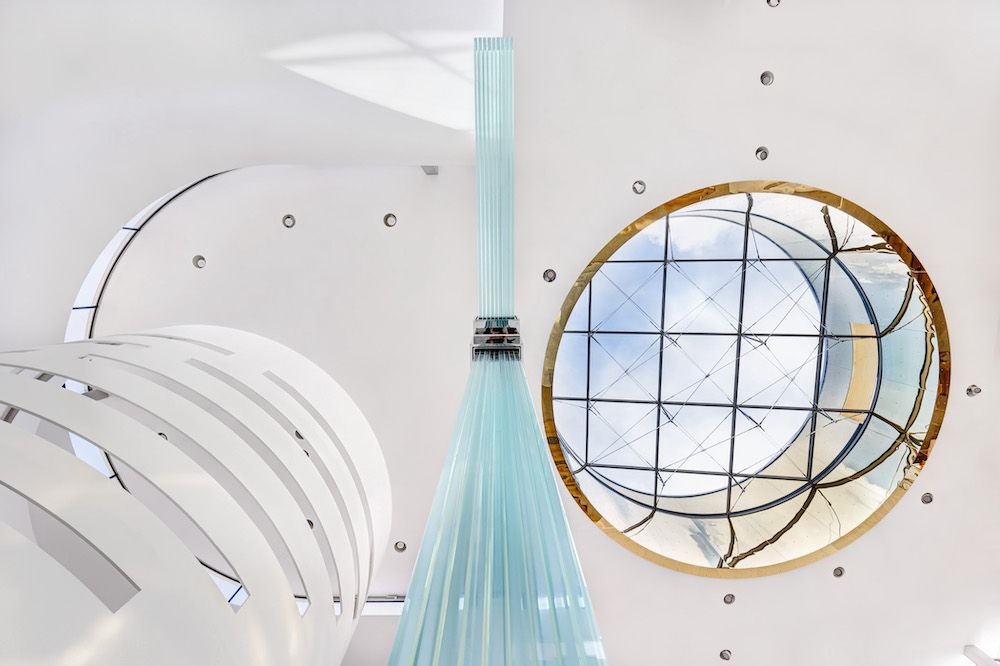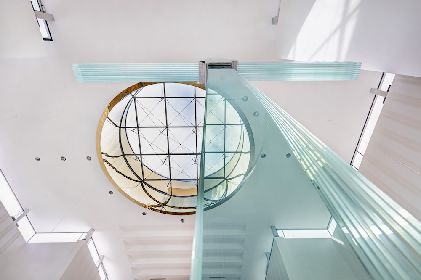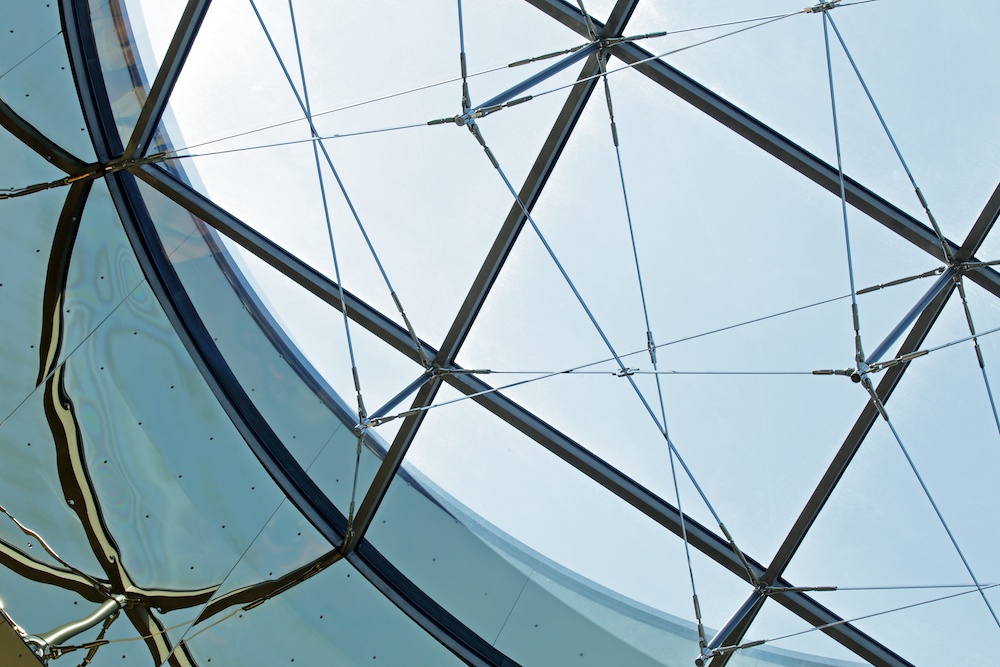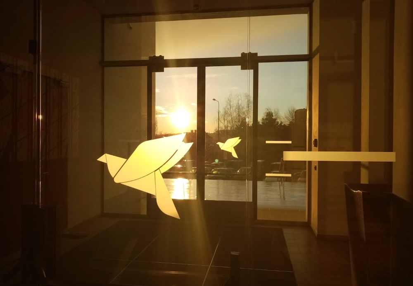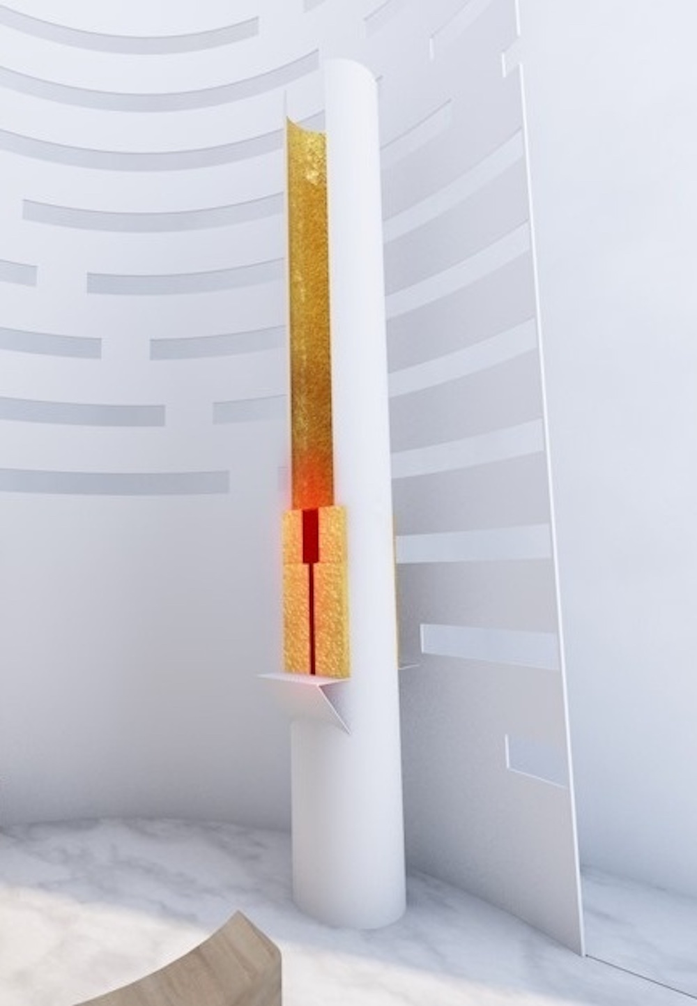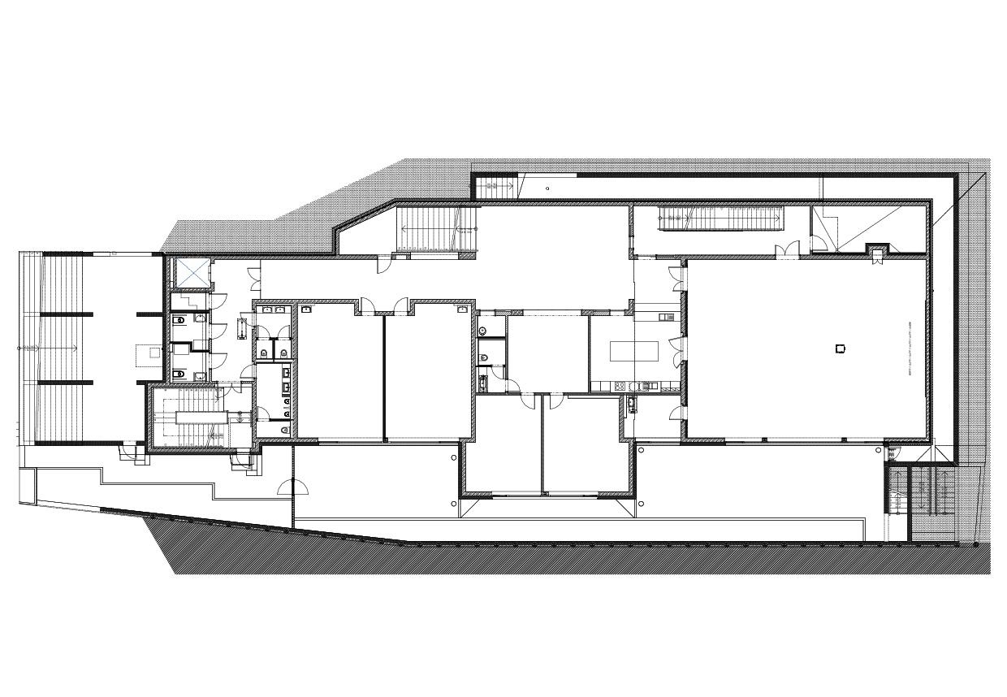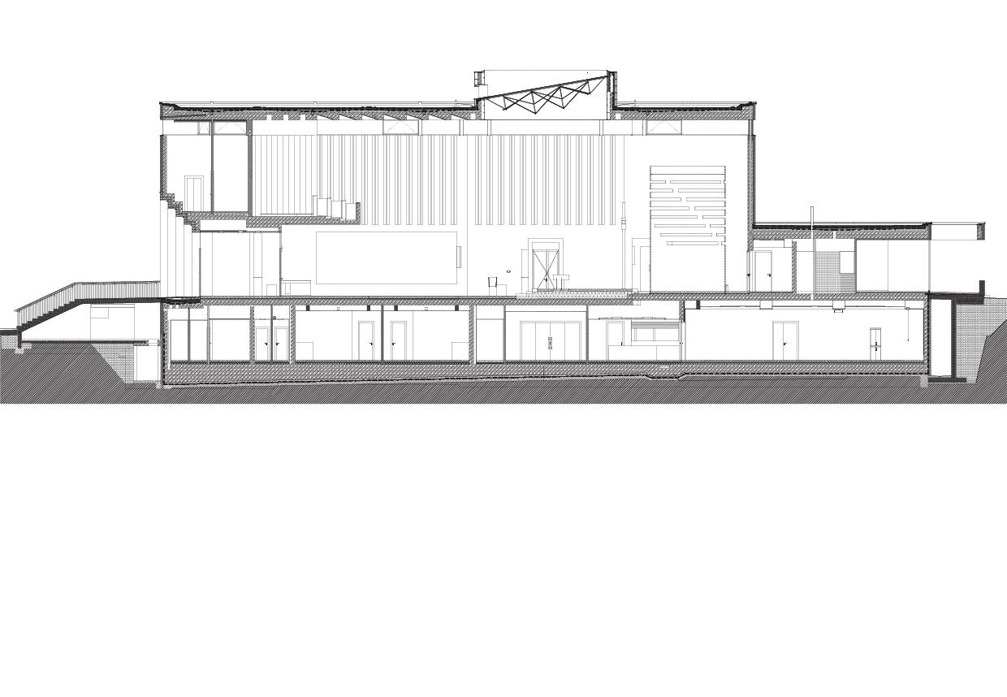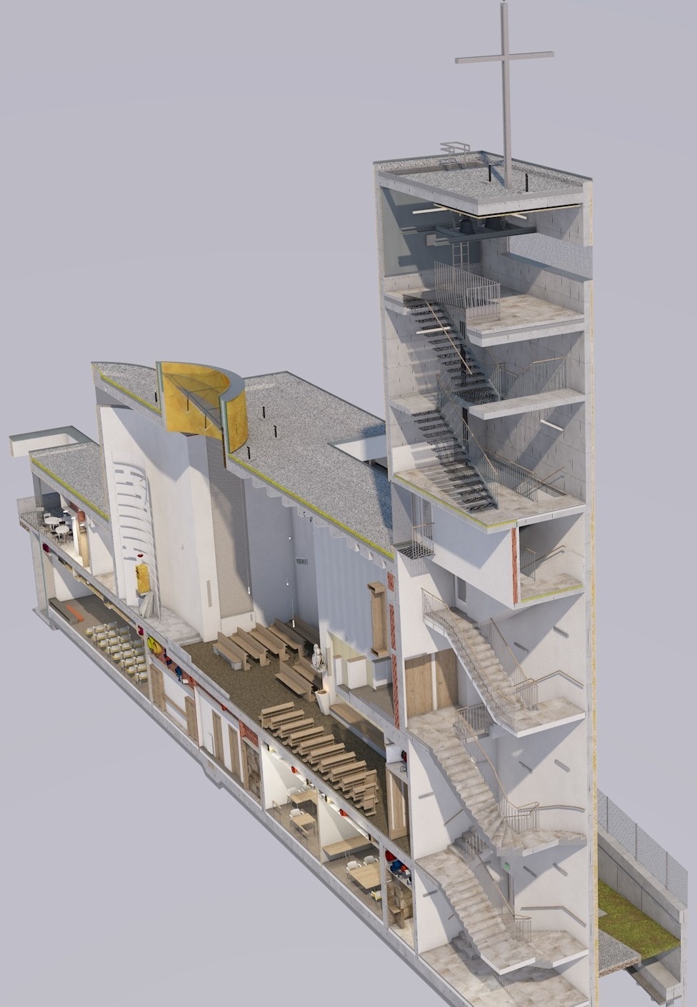The front of the church is dominated by the entrance portal together with the asymmetrically placed bell tower. A bell chime will be placed on the belfry in the future. (photo: R. Žákovič)
Arrivals climb up a wide staircase to the main entrance. (photo: R. Žákovič)
The smooth pure white brushed façade contrasts with the colourful mosaic of insulated houses in the surroundings. (photo: R. Žákovič)
The church is based on the floor plan of a cross stretched in height. It is softened by the apse-like (rounded) end of the nave and the golden ring of roof lighting. (photo: R. Žákovič)
The church is also wheelchair accessible through the north entrance. (photo: R. Žákovič)
Due to the rising elevation of the site, the café with terrace is set at ground level. (photo: R. Žákovič)
The café has a direct connection to the park and playground. (photo: R. Žákovič)
The glass walls of the café were made by PKS windows and blur the difference between the exterior and the interior. (photo: R. Žákovič)
The terrace of the café is generous; in the future it will get a glass roof embedded in the already prepared massive frame set above it. (photo: R. Žákovič)
The entrances to the community centre and the café mediate the building’s continuity with the street level. (photo: R. Žákovič)
The entrance to the community centre with multi-purpose hall is from the new area between the church and the existing houses. (photo: R. Žákovič)
Transparent doors and glazing invite you to visit. This experience is very impressive at dusk when the church is illuminated. (photo: J. Podrazil)
A strip of glazing under the ceiling runs the entire circumference of the church; at the end of the nave the glass is curved. (photo: J. Podrazil)
Detail of the massive bearing hinges of the glass doors of the entrance portal.
Entrance door handle and panic fittings from the interior.
The unusual lighting atmosphere is striking when entering the temple. (photo: R. Žákovič)
Praha Barrandov, Kostel Krista Spasitele, arch.Jakub Žiška
On a sunny day, the white walls are decorated with golden reflections of the sun. (photo: R. Žákovič)
As the sun rises, the golden ring of light creates bands of light on the walls. (photo: R. Žakovič)
The bands of light on the chapel behind the presbytery have an opposite curvature due to their convex shape. (photo: R. Žákovič)
The raised presbytery is dominated by a stone altar on a gilded base and a unique glass cross. (photo: R. Žákovič)
Praha Barrandov, Kostel Krista Spasitele, arch.Jakub Žiška
The noon light creates a circle around the presbytery. (photo: R. Žákovič)
The chapel with the tabernacle is detached in the shape of a cylinder with horizontal openings (photo: R. Žákovič)
The seats were made by TARGET DESIGN, which supplied all the joinery equipment for the church, according to the architect’s design. They are made of oiled oak in combination with stone elements made of Greek Kozani marble. (photo: R. Žákovič)
The horizontal openings of the chapel mantle gradually disappear in a helical upward direction (photo: R. Žákovič)
In the niche of the rounded end there is an abacus with a marble box for sacred oils from statues. P. Váňa. (photo: R. Žákovič)
The rounding of the wall of the nave of the church is copied by a bench for altar servers with a combination of an oak seat and a stone base made of Carrara marble. The space between the walls of the chapel and the end of the nave leads to the sacristy. (photo: R. Žákovič)
Detail of the stone base of the altar bench in the transept (photo: R. Žákovič)
The pews have carefully crafted details. The contractor, TARGET DESIGN, also made the joints for them from naturally dried oak. (photo: R. Žákovič)
The presbytery is elevated compared to its surroundings. Prof. S. Kolíbal designed the altar made of Greek Kozani marble on the base of three gilded penetrating cylinders and symbolizes the Holy Trinity, the ambo is in the shape of an open book. The co-author of the baptismal font in the form of a gilded vessel made of stone drapery is Petr Váňa. (photo: R. Žákovič)
The pews are arranged on three sides; the presbyterium thus becomes the centre of the events. (photo: R. Žákovič)
Dimmed evening lighting gently illuminates the edges of the glass cross and the hanging lamps in the church shine like stars (photo by Studio Lhotský s.r.o.)
The shaping of the wall and ceiling of the choir has acoustic grounds. The opening is prepared for the organ pipes that will be installed here. (photo: J. Podrazil)
The ceiling of the church levitates on a strip of glazing. The golden ring of light above the presbytery gives the space an extraordinary atmosphere of light. (photo: J. Podrazil)
The thin wall of the chapel is made of aluminium alloy (photo: Metrostav a.s.)
The glass cross is made of nine layers of tempered glass (photo: Metrostav a.s.)
The pendant construction of the light ring with rods made of polished stainless steel strips prevents sagging of the structure (photo: R. Žákovič)
Dove of the entrance door at sunset. In pairs, as a symbol of the basic unity of an active and contemplative life in every human being. (photo: H. Tyrallová)
Unrealised design of the sanctuary to the chapel by Prof. ac. sculptor. Stanislav Kolíbal Drawings

