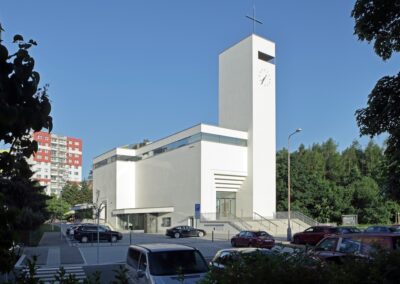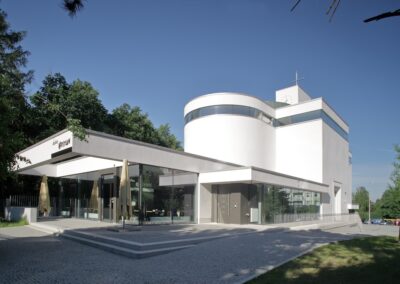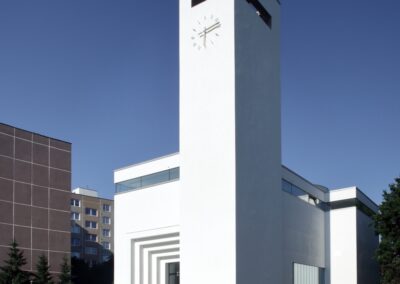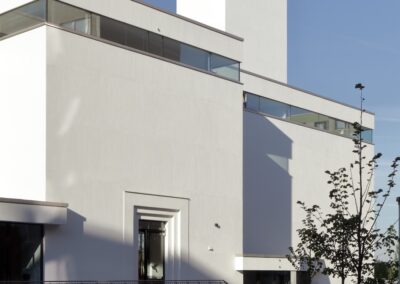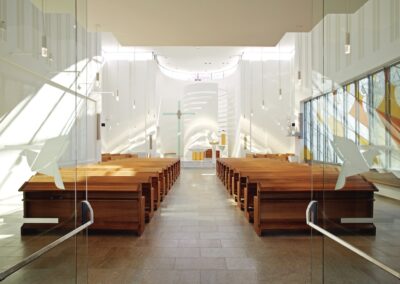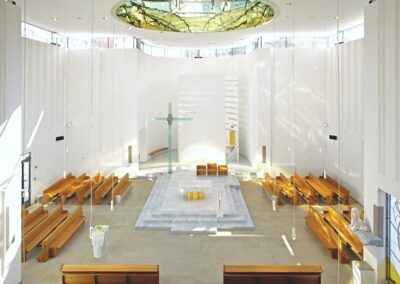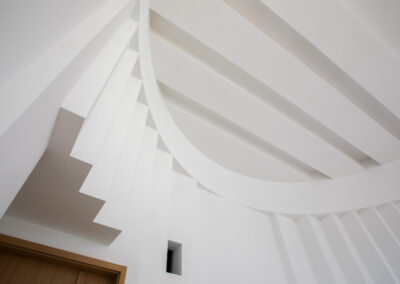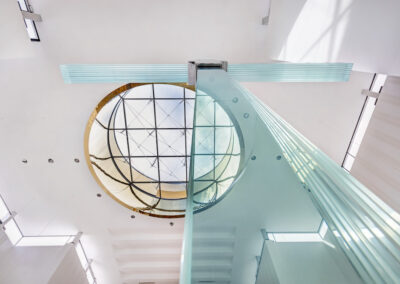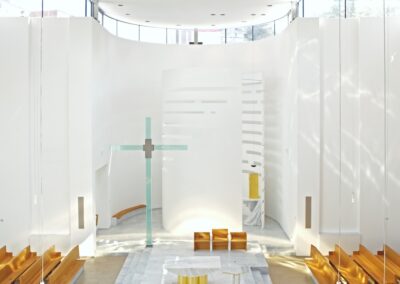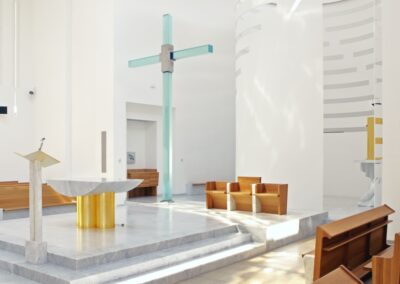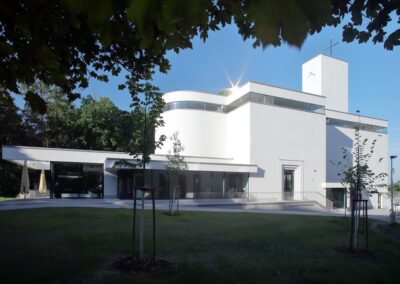Architectural clear and modern church with community center
The new Church of Christ the Savior with a community centre and café in Prague’s Barrandov district follows the historical development of sacral architecture with modern means of expression. The distinctive symbolism of the building expresses its mission and reflects the tradition and stability of the Catholic Church.
The design of the building had to cope with the relatively tight spatial possibilities of the building plot and also with its unusual location in relation to the existing buildings.
Architectural clear and modern church with community center
The new Church of Christ the Savior with a community centre and café in Prague’s Barrandov district follows the historical development of sacral architecture with modern means of expression. The distinctive symbolism of the building expresses its mission and reflects the tradition and stability of the Catholic Church.
The design of the building had to cope with the relatively tight spatial possibilities of the building plot and also with its unusual location in relation to the existing buildings.
It is very sympathetic that the brief for the building design already included a requirement not only to build a church but also to build a community centre with a café. Thus, a building could be created in which all functions are suitably complementary, which serves all the residents of Barrandov and can become the centre of social life.
The architectural composition is based on the main volume of the building, which was created by pulling the floor plan of the cross to a height. It is softened by the apse-like (rounded) end of the nave and the ring of roof lighting. The elevation of the church above the terrain allowed the community centre to be situated below and gave the main façade, together with the wide projecting staircase and the slender asymmetrically placed bell tower, the necessary degree of monumentality, accentuated by the stepped portal of the main entrance. Other views feature the lower parts of the building: the sacristy, the entrances to the community centre and the café, which mediate the building’s continuity with the street level and thus integrate it into the life of the city. All this is underlined by the smooth white brushed façade, contrasting with the colourful mosaic of gradually insulated prefabricated houses in the vicinity.
The foundation of the church on a cross-shaped floor plan has created an inner extended central space where the presbytery and altar are located at the crossing and the pews are then arranged on three sides. This liturgical focal point of the church is emphasised externally and internally by a golden ring of light, which gives the church an extraordinary atmosphere of light in the interior, on which its entire concept is based.
The ring of light, bringing factual and meaningful light, is a symbol of the Crown of Thorns, a reference to the domes above the crossing of the nave of Christian temples, an open gateway to heaven, to the Heavenly Jerusalem. The ceiling of the nave levitating above the band of glazing and the large stained glass window also contribute to the luminous atmosphere.
At the rounded end is the cylinder-shaped Chapel of the Blessed Sacrament, with horizontal openings that spiral upwards to symbolise the path to God. Inside, the liturgical furnishings with a unique glass cross and the all-glass doors of the entrance portals are also striking. In order to modulate the acoustics of the space, acoustic elements are implemented in the interior in the form of vertical stripes on the walls, textile tiles and ribbing on the ceiling and the end of the choir. Great attention was paid to the acoustics of the space from the very first designs of the building, taking into account the fact that an organ would be installed in the choir.
The foundation of the church on a cross-shaped floor plan has created an inner extended central space where the presbytery and altar are located at the crossing and the pews are then arranged on three sides. This liturgical focal point of the church is emphasised externally and internally by a golden ring of light, which gives the church an extraordinary atmosphere of light in the interior, on which its entire concept is based.
The ring of light, bringing factual and meaningful light, is a symbol of the Crown of Thorns, a reference to the domes above the crossing of the nave of Christian temples, an open gateway to heaven, to the Heavenly Jerusalem. The ceiling of the nave levitating above the band of glazing and the large stained glass window also contribute to the luminous atmosphere.
At the rounded end is the cylinder-shaped Chapel of the Blessed Sacrament, with horizontal openings that spiral upwards to symbolise the path to God. Inside, the liturgical furnishings with a unique glass cross and the all-glass doors of the entrance portals are also striking. In order to modulate the acoustics of the space, acoustic elements are implemented in the interior in the form of vertical stripes on the walls, textile tiles and ribbing on the ceiling and the end of the choir. Great attention was paid to the acoustics of the space from the very first designs of the building, taking into account the fact that an organ would be installed in the choir.
The comfortable community centre is situated on the lower ground floor. The clubrooms and the spacious flexible social hall open through glass walls to the south, onto outdoor terraces that are pleasantly shaded in summer by the trees of the adjacent park. The community center also houses the parish offices with a library. The airy café “Kristian” with terrace, situated behind the church in the courtyard, is at ground level due to the rising terrain along the church and has a direct connection to the park and playground.
The entire building is designed with modern energy-saving technologies; the building is heated by an ecological heat pump water-water system from seven boreholes approximately 100m deep, the community centre with café is ventilated by heat recovery units. The building is also fully wheelchair accessible, i.e. including the corridor.
| Investor: |
Římskokatolická farnost u kostela sv. Filipa a Jakuba Praha – Hlubočepy Mgr. Josef Ptáček |
| Donators: | RNDr. Pavel Čížek, Rytíř řádu sv. Řehoře Velikého, Arcibiskupství pražské a všichni lidé dobré vůle |
| Representatives of investor: | Ing. Jakub Kodras, DiS., Ing. Lukáš Tichý |
| Authors of construction: | Ing. arch. Jakub Žiška, Ing. arch. Pavel Šmelhaus |
| Complete project documentation of the building and interior: | ATELIER Žiška, s.r.o. |
| Chief Project Engineer: | Ing. arch. Jakub Žiška |
| Chief Structural Engineer of the project: | Ing. Milan Novotný |
Other professional project specialists
| Spatial acoustics: | Ing. Michael Plachý |
| Urban acoustics: | Ing. Robert Fleischman |
| Fire safety solutions: | Jan Drahoš – IGNIS PROJEKT s.r.o. |
| Communications and paved areas: | Ing. Petr Macek, Ing. Stanislav Janoš – ATELIER Promika, s.r.o. |
| Heating: | Ing. Jan Kocourek – Projekce TZB |
| Primary heat pump circuit: | Michal Višňa, Mgr. Michal Havlík, Ing. arch. Pavel Cihelka – Geosan, s.r.o. |
| Medical engineering: | Jitka Bratršovská, Ing. Jan Kocourek – Projekce TZB |
| Ventilation: | Roman Ketner, Ing. Libor Ženíšek – REHEAT, s.r.o. |
| Electrical: | Bohdan Sobotka, DiS., Ing. Pavel Znamenáček – Projekce TZB |
| Lighting: | Ing. Lubomír Mudroň – Artlite Studio, spol. s r.o. |
| Electric fire alarm system: | Lukáš Jarath |
| Security, monitoring and communication system: | Ing. Jaromír Svoboda – SPES |
| Lightning conductor of active ESE system: | Ing. Josef Ehl – SPE |
| Construction physics, PENB: | Ing. Robert Kůta |
| Construction noise: | Ing. David Kail |
| General contractor: | Metrostav a.s., Divize 9 |
| Project leader: | Josef Majer |
| Chief Construction Manager: | Ing. Dalibor Andrlík, Ing. Petr Jeřábek, MBA |
| Project preparation: | Ivana Muráriková, Jaromír Hradecký |
| Technical supervision of the construction: |
EDIFICE construction & consulting Ing. Tomáš Kroupa, Ing. Štěpán Pecháček |
Technical data of the construction
| Built-up area: | 752 m2 |
| Built-up area of the church: | 11 450 m3 |
| Usable area: | 1 335 m2 |
| Length of the church: | 38m |
| Total length of the building: | 60,5m |
| Height of the tower (from the pavement): | 27,5m |
| Internal dimensions of the nave (w x h) : | 11 x 11m |
User capacity:
| Church: | 358 os. |
| Community centre: | 198 os., z toho společenský sál 138 os. |
| Café: | 36 os. |
| Estimated cost, incl. interior: | 200mil. Kč |
| Construction design: | prosinec 2012 |
| Laying of the foundation stone: | 1. listopadu 2020 |
| Consecration: | 22.listopadu 2020 |
| Completion: | duben 2021 |

