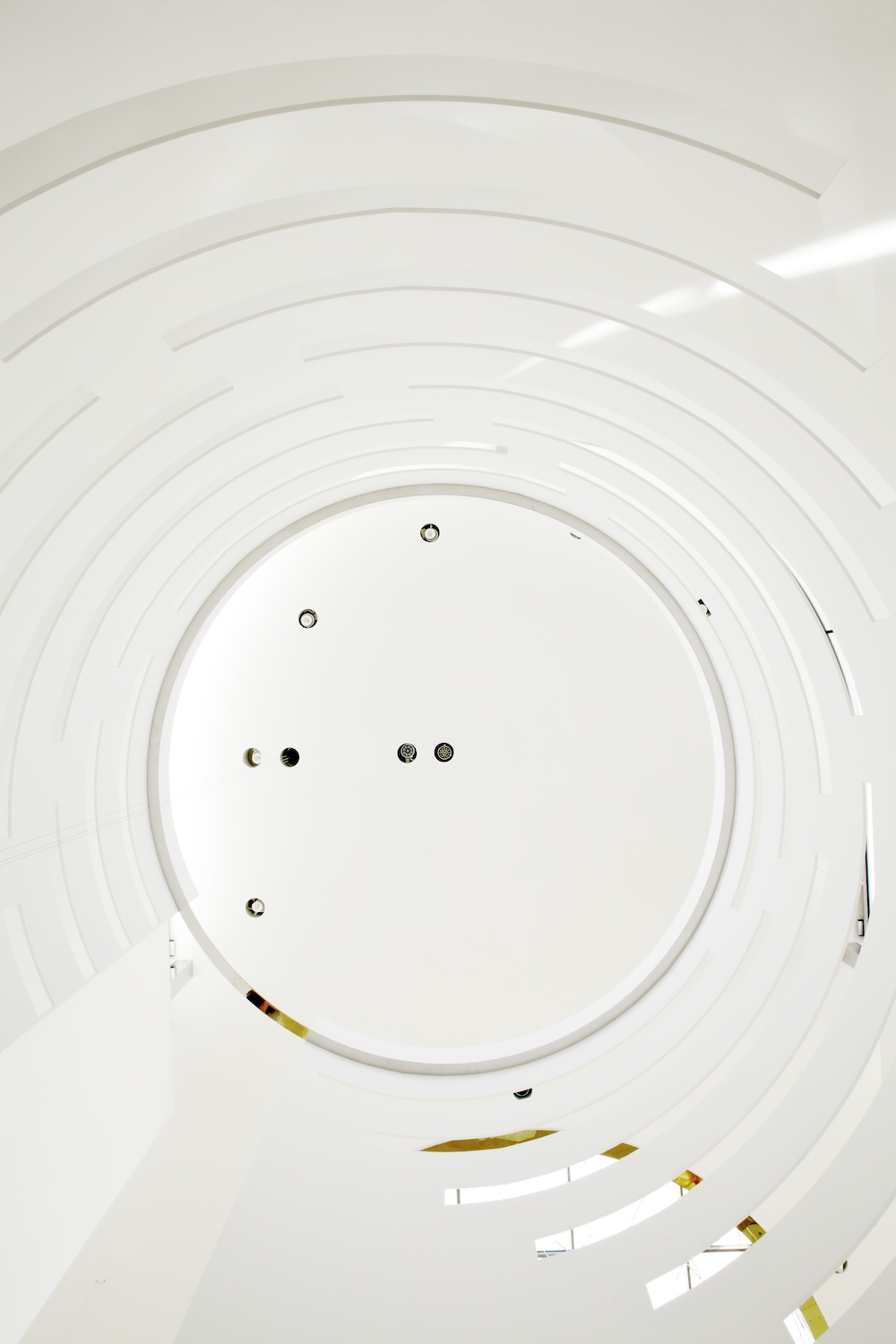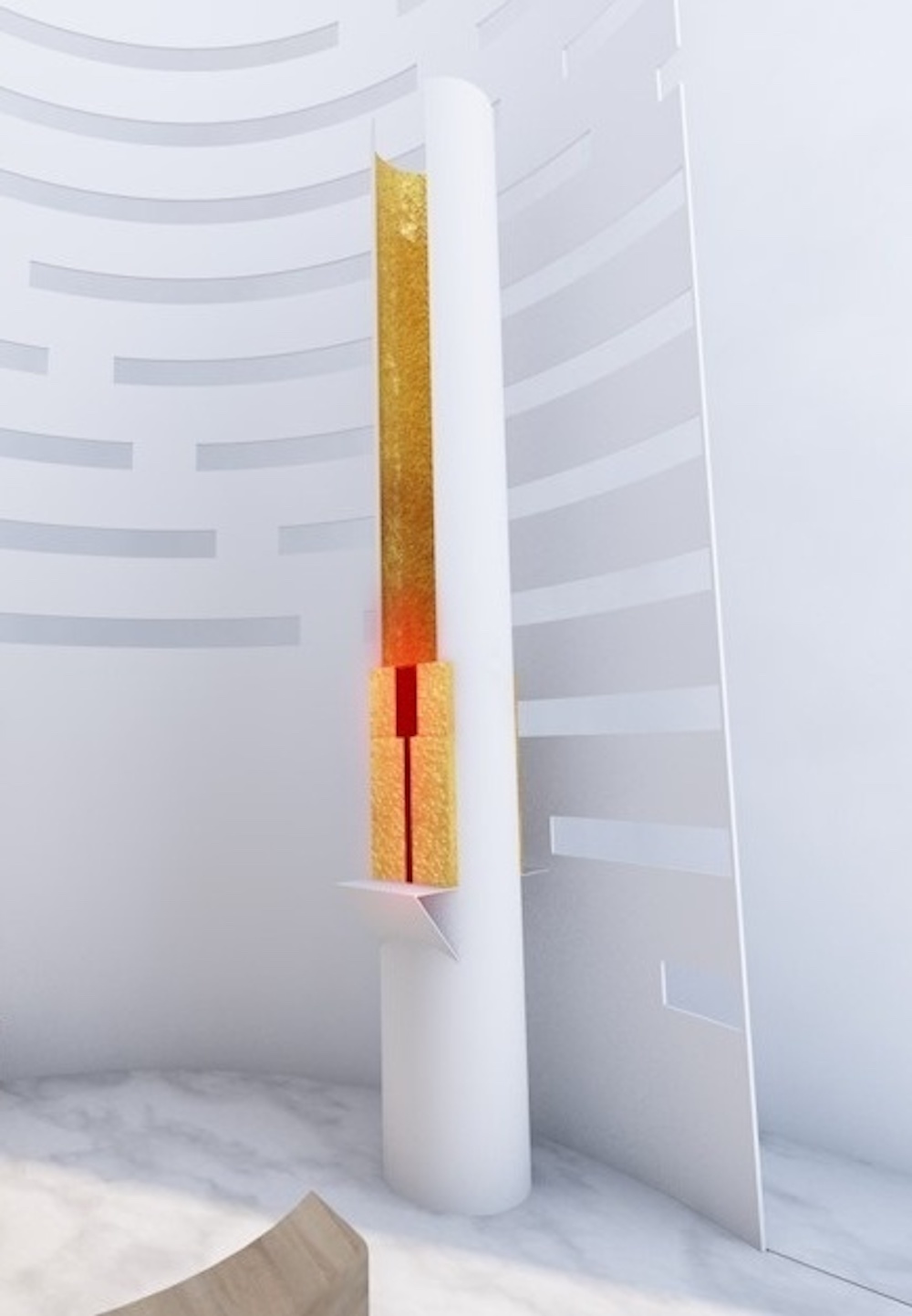The Chapel of the Blessed Sacrament
The freestanding Chapel of the Blessed Sacrament at the rounded end of the nave is a separate intimate space within the church. Its cylindrical shape, formed by a subtle wall with horizontal openings that helically disappear upwards, recalls the way up to God. A special feature is the ability to walk around the chapel in the manner of the Chapel of the Holy Sepulchre in Jerusalem and the acoustics; if you find the right spot in the middle and whisper a prayer, an amplified reflection will return.
The Chapel of the Blessed Sacrament
The freestanding Chapel of the Blessed Sacrament at the rounded end of the nave is a separate intimate space within the church. Its cylindrical shape, formed by a subtle wall with horizontal openings that helically disappear upwards, recalls the way up to God. A special feature is the ability to walk around the chapel in the manner of the Chapel of the Holy Sepulchre in Jerusalem and the acoustics; if you find the right spot in the middle and whisper a prayer, an amplified reflection will return.
Inside the chapel is a shrine by the Academic Sculptor Peter Vani in the form of a levitating golden shells carried by a rich drapery of Greek Kozani marble and an eternal light designed by Architect Jakub Žiška. The original design of the sanctuary by Professor Akademic Sculptor Stanislav Kolíbal was not accepted by the parish council. In the future, the chapel will be supplemented with a pew around the perimeter.
The chapel with a diameter of 5m and a height of almost 8m was made of 20mm thick bent aluminium alloy sheets attached to an internal temporary structure, which was dismantled after the chapel was welded. Under the floor it is attached to a hoop-shaped anchor element anchored through flexible elements to the reinforced concrete structure of the building.
Prior to the installation of the organ, it will be damped by tie rods to the walls of the rounded end of the nave to affect the reverberation time at certain frequencies.
Designed by Ing, arch. Jakub Žiška, Ing. arch. Pavel Šmelhaus
Contractor/project manager: Miroslav Koch – JOFO, s.r.o.
Structural solution / project: JOFO, s.r.o.



